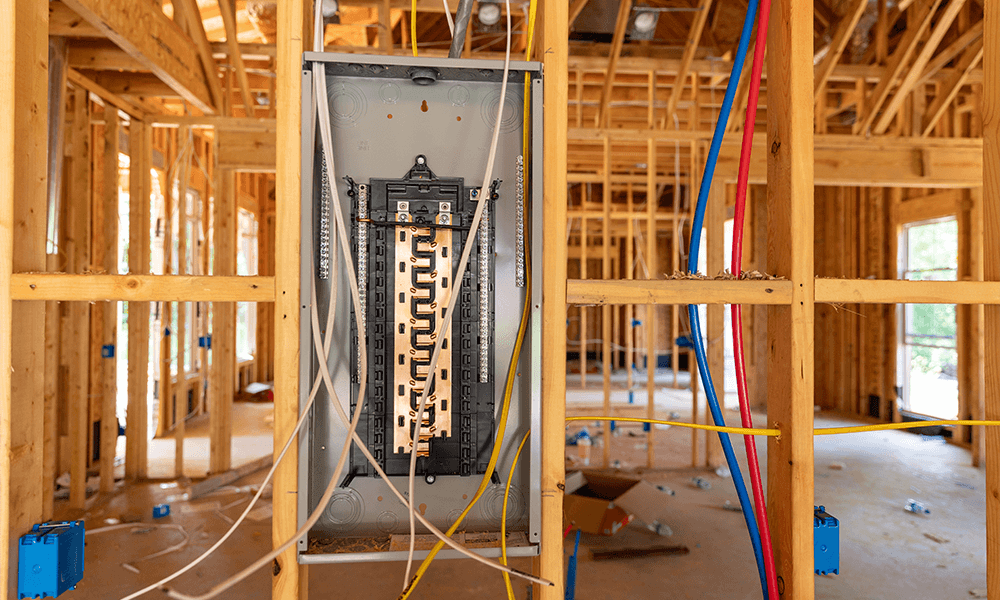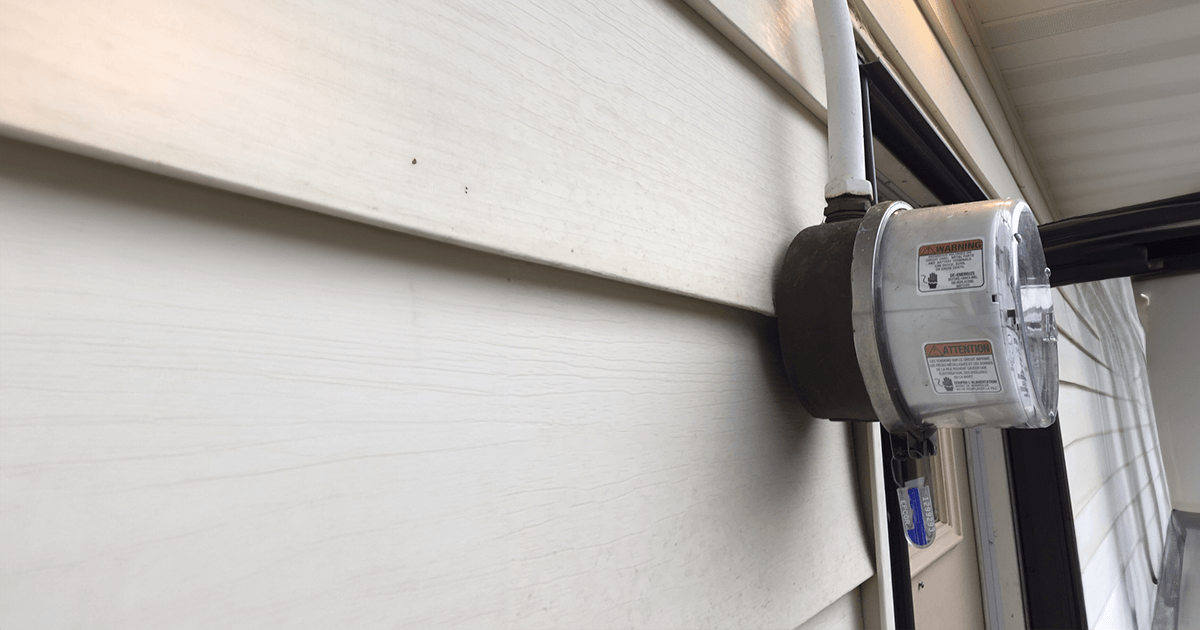When planning the layout for a basement development in your home, numerous considerations must be taken into account. It’s crucial to be mindful of the limitations and restrictions outlined by the Canadian Electrical Code. One specific concern is the placement of the electrical breaker panel. During the construction of the house, the original electrical contractor might have chosen a location suitable for them, but it may not comply with today’s electrical codes.
According to Canadian Electrical Code rule 26-600(1), “Panelboards shall not be located in a coal bin, clothes closet, bathrooms, stairways, high ambient rooms, dangerous or hazardous locations, nor in any similar undesirable place.”
Clothes Closets
In past years, I’ve encountered numerous basement projects where the original electrical panel ended up in the bedroom closet due to design considerations. The Canadian Electrical Code discourages this type of installation due to the potential fire hazard presented by a relatively small enclosed space with flammable articles.
Note: In the past, the electrical inspectors have allowed the installation of an electrical panel in a closet with the following changes:
The thick round wooden bar that runs from side to side in a closet used to hang coat hooks on, cannot pass above/in front of the panel. Second, there have to be vertical barriers installed on either side of the panel preventing flammable clothing from being in front of the panel. These were special arrangements made with the electrical inspectors. That being said, it’s generally advisable to avoid placing the panel in a closet.
Washroom or Bathrooms

The Canadian Code Book defines a bathroom as “a room containing bathing or showering facilities and that may also contain a washbasin(s) and/or water closet(s).” Electrical panels are prohibited in bathrooms due to the high humidity generated by showers and tubs, which can negatively impact the panel components over time. However, a washroom—defined as a 1/2 bath with a water closet and sink without a tub or shower—permits the installation of an electrical panel. It’s important to maintain 1-meter clearance in front and below the panel, and enclosing it in a wall cabinet with a door is advisable.
Stairways
For homes built before 1960, it’s common to find electrical panels located on the outside wall in the back entrance. Rule 26-600(1) primarily refers to the placement of an electrical panel directly over the stairs. Older homes with panels in their original locations are considered “grandfathered” and comply with the code when installed. The rule is applicable to newly installed panels.
Have questions about your electrical panels? Feel free to call me anytime at 780-238-8195.
Photo credits: adobestock.com





